Build aPremium A-frame cabinn 90 days and pocket ≈ $85/night on Airbnb — no architects, zero building surprises.
Timber360™ Plan System — trusted by 1,247 hobby builders to turnempty lots into profitable retreats.
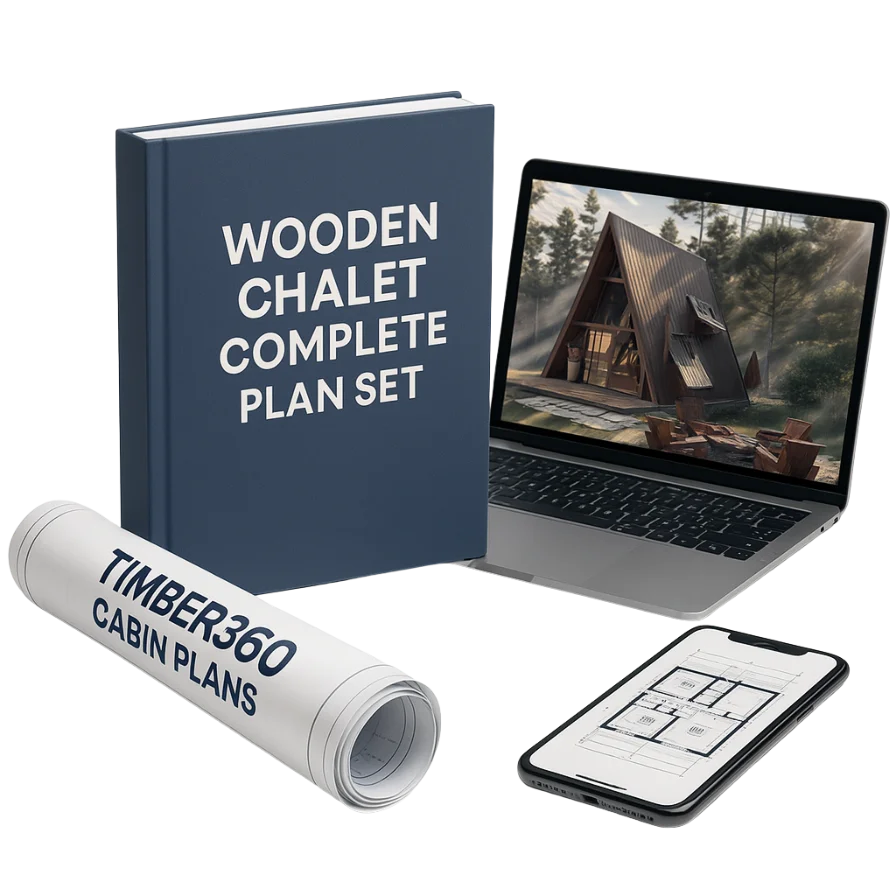
Wrong cuts, ballooning costs and endless tutorials are killing your cabin dream. Today we cut that pain for good.
👉this message is for you.
What will you achieve?
Break ground in 7 days, not “someday”:
Print the plans today, stake your footings tomorrow, and pour concrete next weekend—no drafting paralysis.
Zero wasted lumber, zero bad cuts:
Auto-generated cut lists and the materials Excel shave up to 30 % off your budget before you swipe your card.
Professional-grade results with contractor-level tools:
Every joint is engineered for standard job-site gear—a 7 ¼" circular saw, cordless drill, and digital square. No CNC routers or $2,000 cabinet saws required.
Walk your cabin before you build:
Spin the full SketchUp model, tweak dimensions in minutes, and kill costly surprises before they happen.
Cash-flow in just 12 weeks:
List your A-Frame on Airbnb at $85–$120/night; two booked weekends pay for the entire plan bundle.
Equity and skills that compound:
Each build levels up your craftsmanship and adds a ~$40 k asset to your land—passive income plus real-world appreciation.
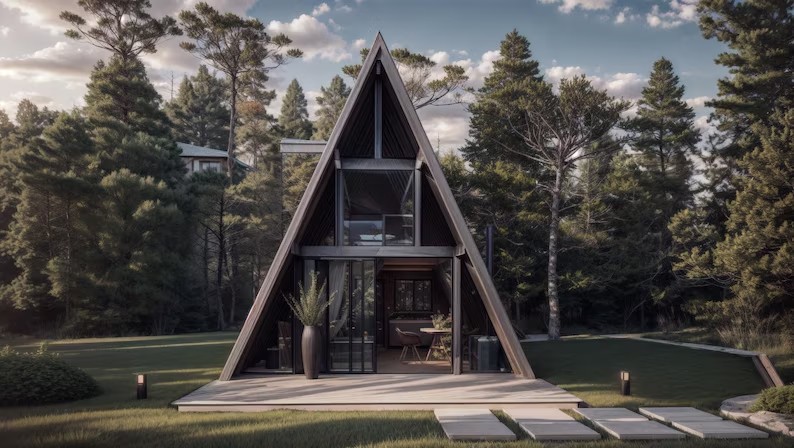
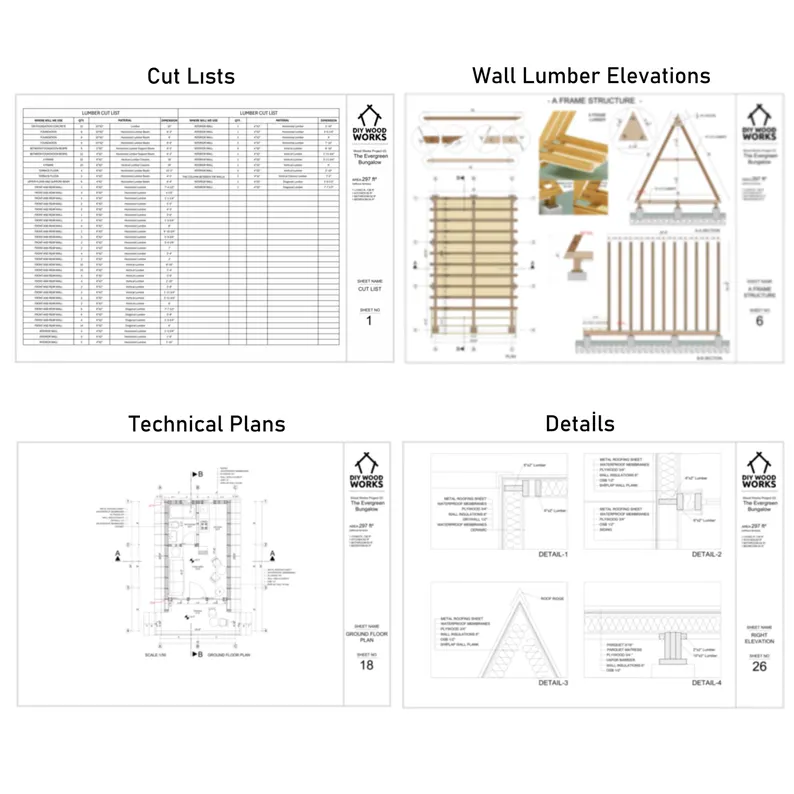
How You’ll Do It
60-Second Instant Download:
Grab the full bundle—high-res PDFs, editable DWGs, a spin-and-zoom SKP model, and the Excel materials list.
Print Plot-Ready Sheets:
Architectural plans come at A1 scale; send them to the plotter and hand the set to your contractor.
Tweak the DWG for your site:
Need minor setbacks or code tweaks? Your draftsperson can edit the supplied DWG in minutes.
Study the 3-D model before the first cut:
Rotate the SKP file, inspect every joint, and master the build sequence with zero guesswork.
Buy exactly what you need with the Excel BOM:
Pre-calculated lengths and counts keep you from overspending—up to 30 % saved on wasted lumber.
Follow the sheet roadmap (footings → frame → finishes):
Work phase-by-phase and you can break ground this very week.
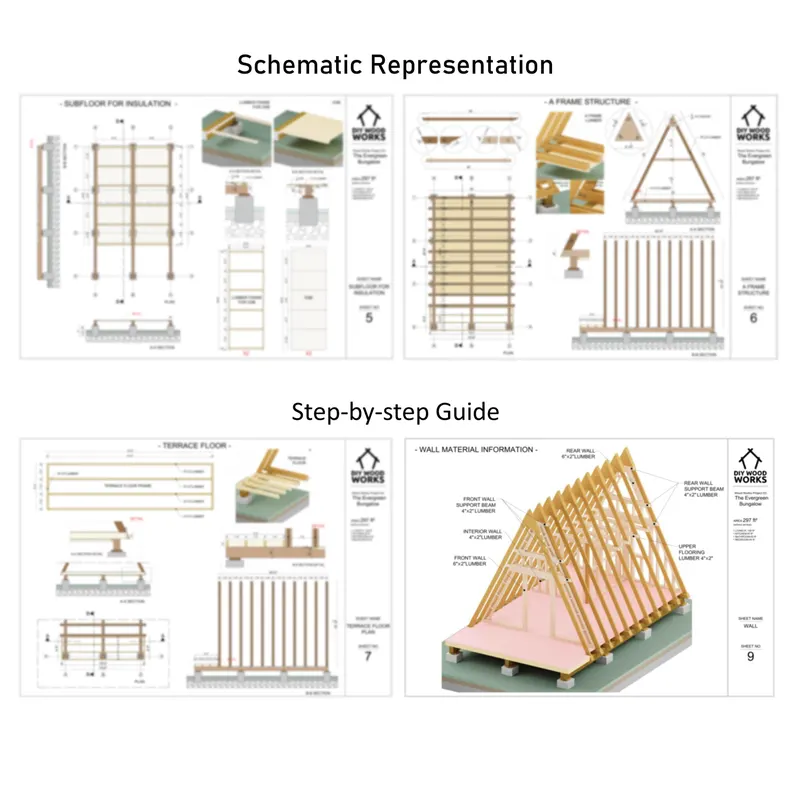
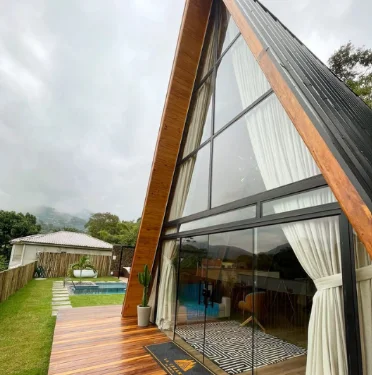
It’s not an idea.It’s not a theoretical course.
It’s a real, proven tool—built so you can take action today without relying on anyone.
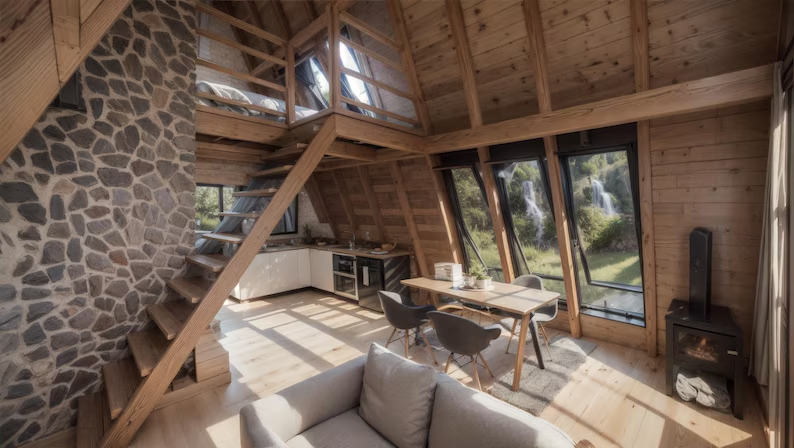

You could spend months sketching and redrafting cabin layouts, burning cash on wrong cuts and lost weekends…
Or you could get instant access to Timber360™—a fully engineered, field-tested plan set that’s organized, proven, and ready to build.
A digital tool that never dulls, never breaks, and you can use it forever.
Here’s the kicker: with roughly $7 k in materials you can raise your A-Frame and rent it on Airbnb for $85–$120 per night.
About 10–12 weeks of bookings pay off the build and everything after that is pure upside.
Here’s what you’ll receive when you join today:

Secure your Timber360™ Master Plan today and claim these bonuses completely free:
Purchase before the countdown hits zero and these bonuses will land in your account at no extra cost.
$229.99 USD
$27.99 USD
A single payment in your local currency.

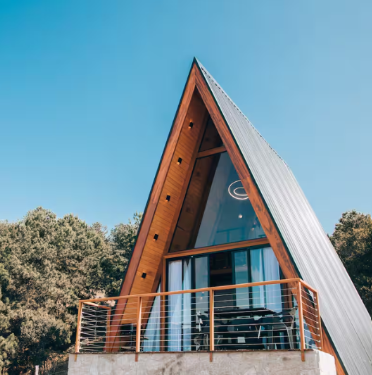
They took the first step… and now they’re creating with confidence.
Frequently Asked Questions (FAQ)
Instant access to the Timber360™ Cabin Plan Set: high-resolution PDF drawings, editable DWG files, a walk-through SketchUp model, and a smart Excel materials sheet—everything digital, ready to download.
No. The package is beginner-friendly. Every sheet is fully dimensioned and the 3-D model lets you visualize each step so a standard contractor—or a motivated DIYer—can follow along.
Yes. All dimensions are double-labeled (mm / inches) so you can build confidently with whichever system you prefer.
Absolutely. The second your payment is confirmed you’ll receive an email with a secure link to a Google Drive folder where you can view or download every file on the spot.
Yes. Your license lets you build for personal use or for profit—rent it on Airbnb, use it as a guesthouse, or sell the finished cabin. You keep 100 % of the revenue.
You’re protected by our 7-day 100 % money-back guarantee. If you’re not completely satisfied, email us within a week and we’ll refund every cent—no forms, no hoops.
No. The plans are optimized for contractor-grade tools such as a 7¼″ circular saw, a cordless drill, and a digital square. No CNC routers or industrial machines required.
Yes. All PDFs are mobile-friendly, and the SketchUp Viewer app lets you explore the 3-D model on iOS or Android. You can also print any sheet you need.
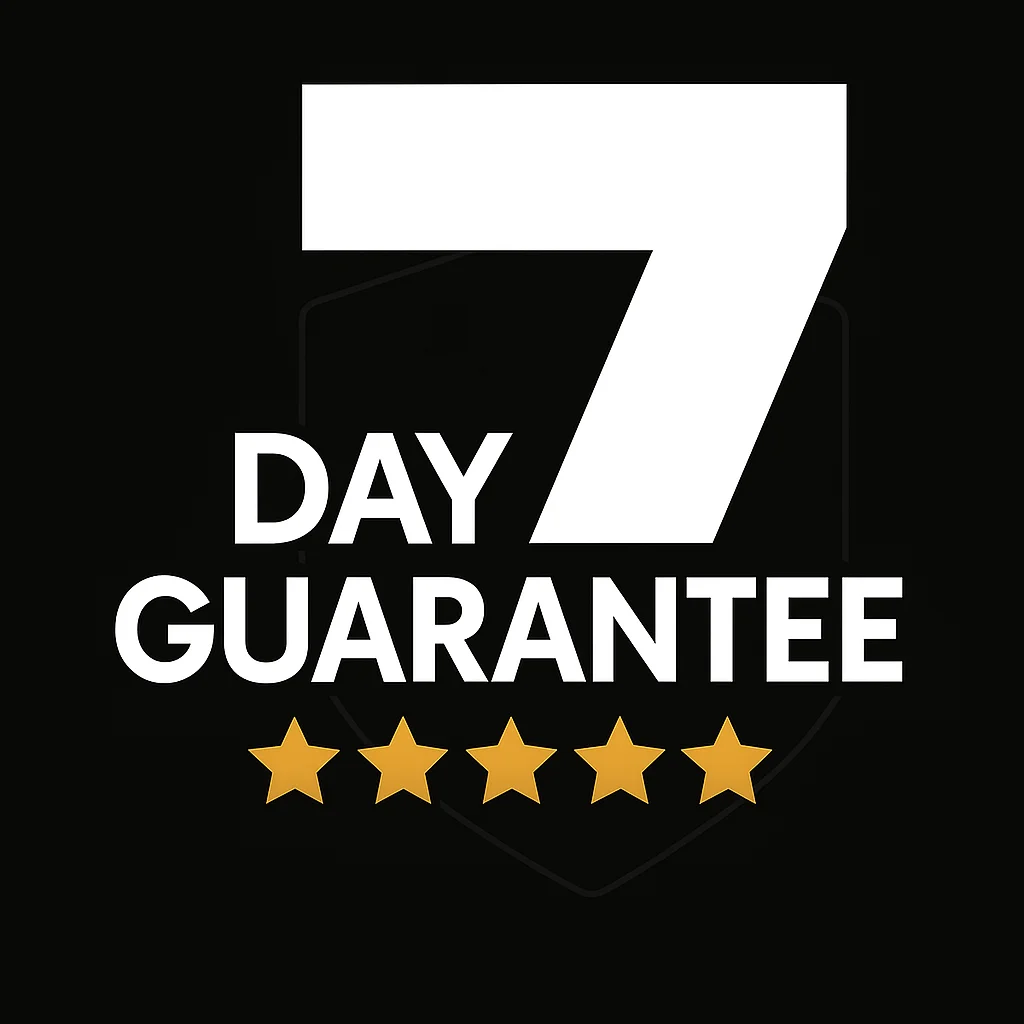
If within the first 7 days you don’t feel complete clarity and confidence to start building your A-Frame cabin with the Timber360™ Plan Set, we’ll refund 100 % of your money—no hassle, no forms, no hoops.
© 2025 | All rights reserved
IMPORTANT DISCLAIMERS: This site is not part of the Facebook website or Facebook, Inc. Furthermore, this site is not endorsed by Facebook in any way. FACEBOOK is a registered trademark of FACEBOOK, Inc.